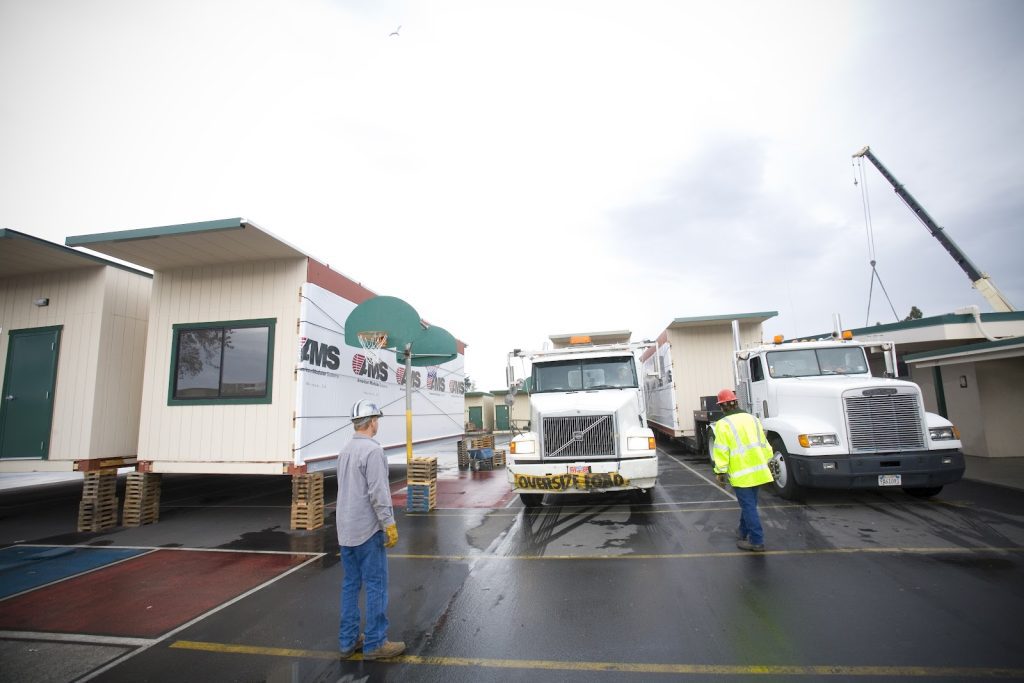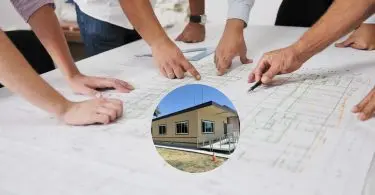
What you need to know about custom modular building installation
The owner of a daycare center asked me this question not to long ago and when I answered “Yes” I could sense his relief. Whenever I speak with someone interested in renting or buying a modular building or portable classroom trailer one of my first questions is “do you have property or space available and if so, are there any obstacles such as landscaping or other structures that an installation crew will need to work around?”
In most cases the business or school I’m helping has enough property available to install a 24′ x 60′ or 36′ x 60′ modular building with plenty of room for trucks to deliver the modules and for a crew to position the building with a handicap ramp and steps. However, in some cases space is either difficult to access (obstacles like other buildings or large trees are in the way) or the available space is in a strange configuration (an L or U shape for example), which has to be worked around in a modular building installation. When site obstacles exist most modular building suppliers will have a sensible solution that can be implemented with some additional time and creative “positioning” by the installation crew.
Here are a few things to consider if you are planning a modular building installation project on a difficult site:
1. If the “footprint” of the space available calls for an “L” shaped building two modules can be connected in the “L” shape complete with a section of the overlapped walls cut out as a doorway or a larger pass through. The interior and exterior can be finished to look perfectly connected and accessories such as a handicap ramp and/or metal stairs can be modified to fit nicely into the footprint.
2. The same concept from #1 applies if the footprint is in a “U” shape. Just take into consideration that more modifications and remodeling require additional time, materials and costs – these are charged back to the company that is renting or buying the modular building.
3. Installation is an art! Whenever the space available has obstacles the installation crew will need to spend extra time getting the structure into place and ready for occupancy. For example, trees and other landscaping may need to be removed, a crane may be required to lift the modules over an existing structure and onto the foundation or a forklift may be needed to move the modules sideways or on a difficult angle.
If you have questions about a modular building, modular classroom or any other type of prefabricated structure feel free to give me a call. I can help with both national and international related questions about design, installation and price quotes at (800) 806-7485.
This post was approved by the Senior Editor of www.imodular.com, a GBM Marketing, Inc. web property.


