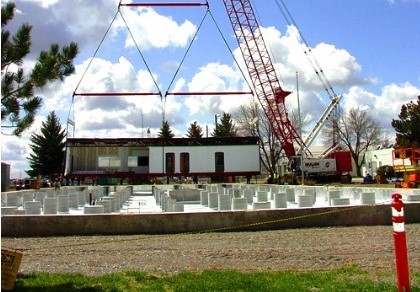Do modular buildings require an architect or engineer?
Yes, modular buildings typically require architects and engineers to ensure they meet local building codes, structural safety requirements, and design specifications. Architects focus on layout, aesthetics, and compliance, while engineers handle structural integrity, electrical, mechanical, and plumbing systems. Having professionals involved ensures a smooth approval and installation process, whether for permitting, site preparation, or modular customization.
Modular building has advanced to an incredible design-build sophistication in the past decade. This is due to the growing demand for builders to provide attractive, high-quality, high-efficiency commercial and residential spaces in less time. As a result of this trend, traditional Architects, Engineers, and Builders have started integrating offsite modular building into their mix of services. They are offering this streamlined method of construction as a preferred option to all types of clients.
If you are planning a commercial or residential building project and are considering modular, you are on the right track. Just as you would contact an Architect in the initial planning stages of a conventional build, it’s a great idea to do the same for a modular building. Most modular building manufacturers have Architects and Engineers on staff, or you can choose an Architectural firm specializing in modular building like R & S Tavares.

The roles of the Architect and Engineer in a Modular Building project. For the most part, the roles of the design professionals are the same for a conventional building project as those of a modular building project. The significant differences are that the modular building design requires an understanding of the prefabrication process using specifically sized building “modules” and the adaptation of the build to the specific site conditions. Otherwise, you will find that the Architect and Engineer will be focused on your vision, schedule, and budget.
Remember that the more complex your project is, the more thought you should give to hiring a turnkey service provider for more than just design and engineering. A design-build firm with experience in modular buildings may be exactly what you need for a large-scale single—or multi-story modular building, medical facility, school, hotel, or apartment complex.
How much do architects charge for modular building projects
In the USA construction market, the percentage that an architect (and sometimes engineers) takes as payment for a modular building project varies depending on the complexity, project size, and scope of work. However, general industry standards for Architectural & Engineering (AE) fees exist.
Architect Fees as a Percentage of Project Cost
- 5% to 12% of the total construction cost for traditional buildings
- 3% to 8% for modular buildings (lower since modular projects have pre-designed elements)
Breakdown for Modular Projects
- Basic Design Services:
- 3% to 5% of construction cost (if using standard modular designs)
- Higher (6% to 8%) if extensive customization is needed
- Full-Service Architectural & Engineering (A&E) Fees:
- 5% to 8% (includes design, permitting, site adaptation, and project oversight)
- Structural, Mechanical, Electrical, and Plumbing (MEP) Engineering Fees:
- 1% to 3% of the total construction cost
- Sometimes included in turnkey modular manufacturer packages
General Rule of Thumb for A&E Services in the USA
- For smaller modular projects (like a single classroom or office trailer):
→ 3% to 5% of the total project cost - For larger commercial modular buildings (multi-story, custom designs, complex site work):
→ 6% to 8% of the total project cost
Ways Modular Building Projects Reduce AE Costs
✅ Pre-approved Designs: Many modular units come with state-approved plans, reducing architect fees.
✅ Manufacturer-Provided Engineering: Some modular companies include structural & MEP engineering in their pricing.
✅ Design-Build Approach: Using a single firm for design and construction can lower overall AE fees.


