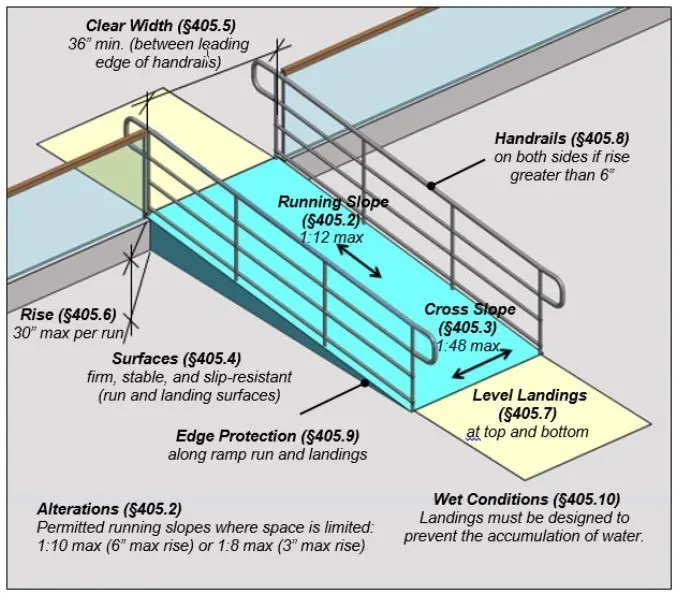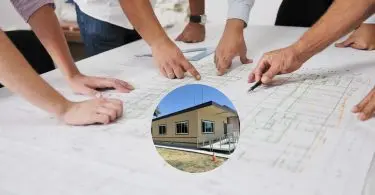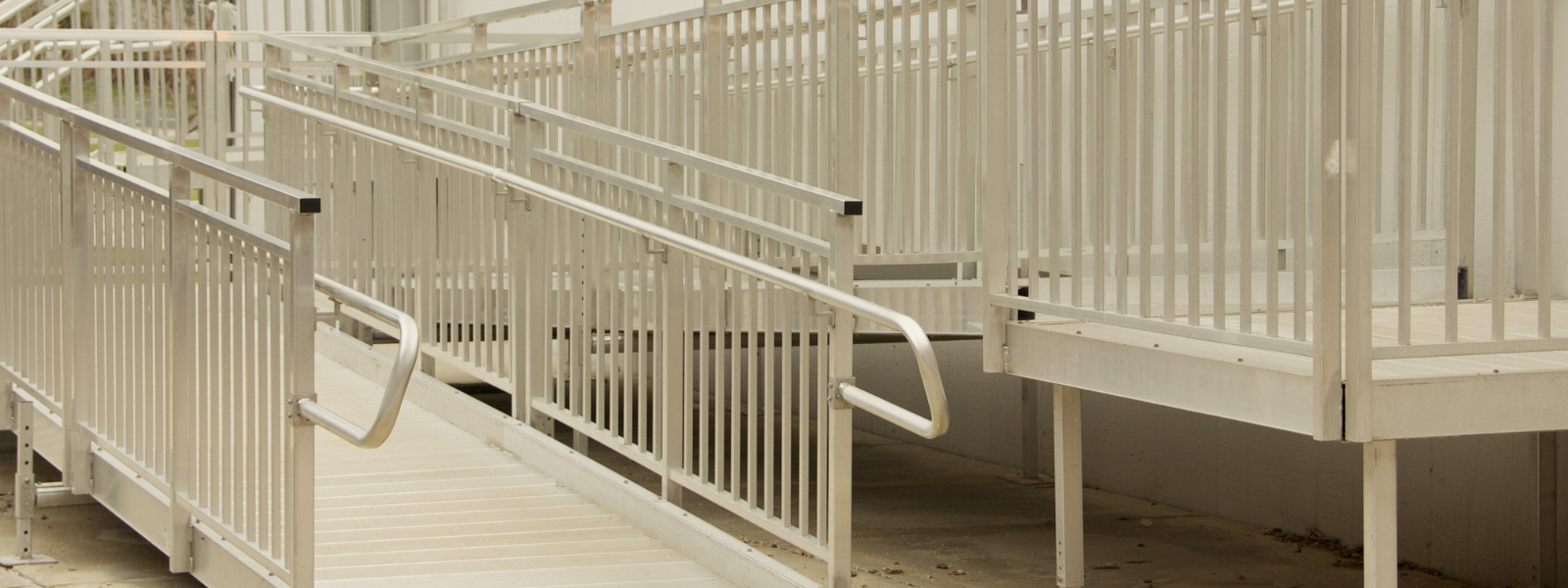Here are the most important wheelchair ramp design features you should be considering. These will impact the cost and positioning of your ramp system onsite:
- ADA Compliance: Make sure that the ramp meets the standards set forth by the Americans with Disabilities Act (ADA). The ADA sets specific requirements for the width, slope, and surface of wheelchair ramps. Compliance with these standards will ensure that the ramp is safe and accessible for individuals with disabilities.
- Length: The length of the ramp will depend on the height of the entrance it’s intended to serve. The ADA requires that for every inch of height, there should be a foot of ramp length. For example, if your entrance is 24 inches high, you’ll need a ramp that’s at least 24 feet long.
- Width: The ADA requires that the wheelchair ramp be at least 36 inches wide. This width allows individuals with disabilities to navigate the ramp safely and comfortably. If the ramp is being used in a high-traffic area, such as an office or retail space, it may be beneficial to have a wider ramp to accommodate more people at once.
- Slope: The maximum slope allowed by the ADA is 1:12, meaning that for every inch of height, the ramp should extend 12 inches in length. This slope ensures that the ramp is not too steep, which could make it difficult for individuals with disabilities to navigate.
- Surface: The surface of the ramp should be slip-resistant and easy to navigate, even in wet conditions. The ADA requires that the surface of the ramp be stable, firm, and slip-resistant. Common materials used for ramp surfaces include concrete, asphalt, and treated wood.
- Handrails: Handrails are an essential component of any wheelchair ramp. The ADA requires that the ramp have handrails on both sides, which should be between 34 and 38 inches high. The handrails should be sturdy, easy to grip, and extend at least 12 inches beyond the top and bottom of the ramp.

By taking these factors into account, you can ensure that the handicap-accessible wheelchair ramp you install is safe and accessible for individuals with disabilities. It’s also important to work with a reputable modular building provider who has experience installing ADA-compliant ramps to ensure that the ramp is properly installed and meets all necessary requirements.
You can find the official guidelines for ADA-compliant wheelchair ramps on the website of the United States Access Board. The Access Board is an independent federal agency that promotes equality for people with disabilities through leadership in accessible design and the development of accessibility guidelines and standards.
On this page, you will find detailed information on the design and construction requirements for ramps, including slope, rise, landing size, handrails, and other important features. The Access Board’s guidelines are based on the Americans with Disabilities Act (ADA), which is a federal law that prohibits discrimination against people with disabilities and requires public accommodations to provide equal access to their services and facilities.
Reading and following these guidelines can help ensure that your ramp is safe and accessible for all users, including those who use wheelchairs, scooters, or other mobility devices.
Here is the link to their website’s section on ramps and curb ramps: https://www.access-board.gov/guidelines-and-standards/buildings-and-sites/about-the-ada-standards/guide-to-the-ada-standards/chapter-4-ramps-and-curb-ramps



