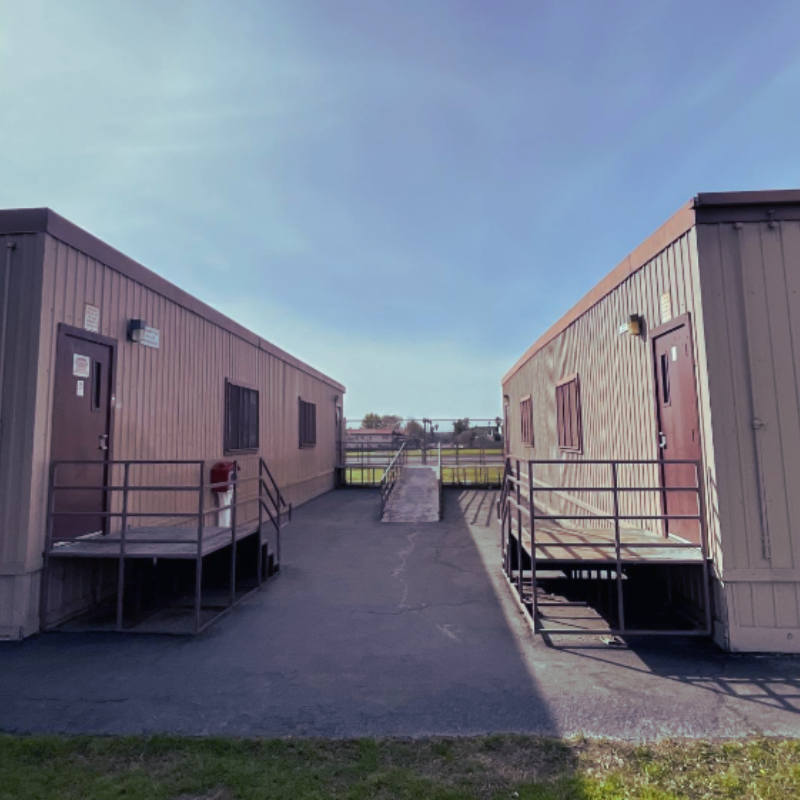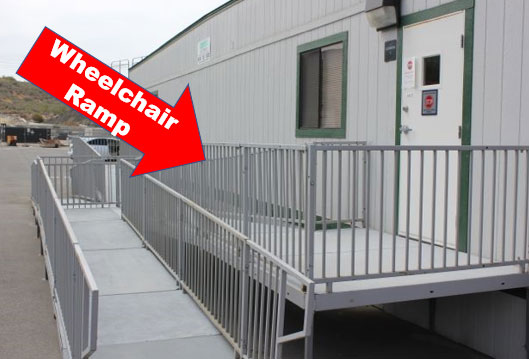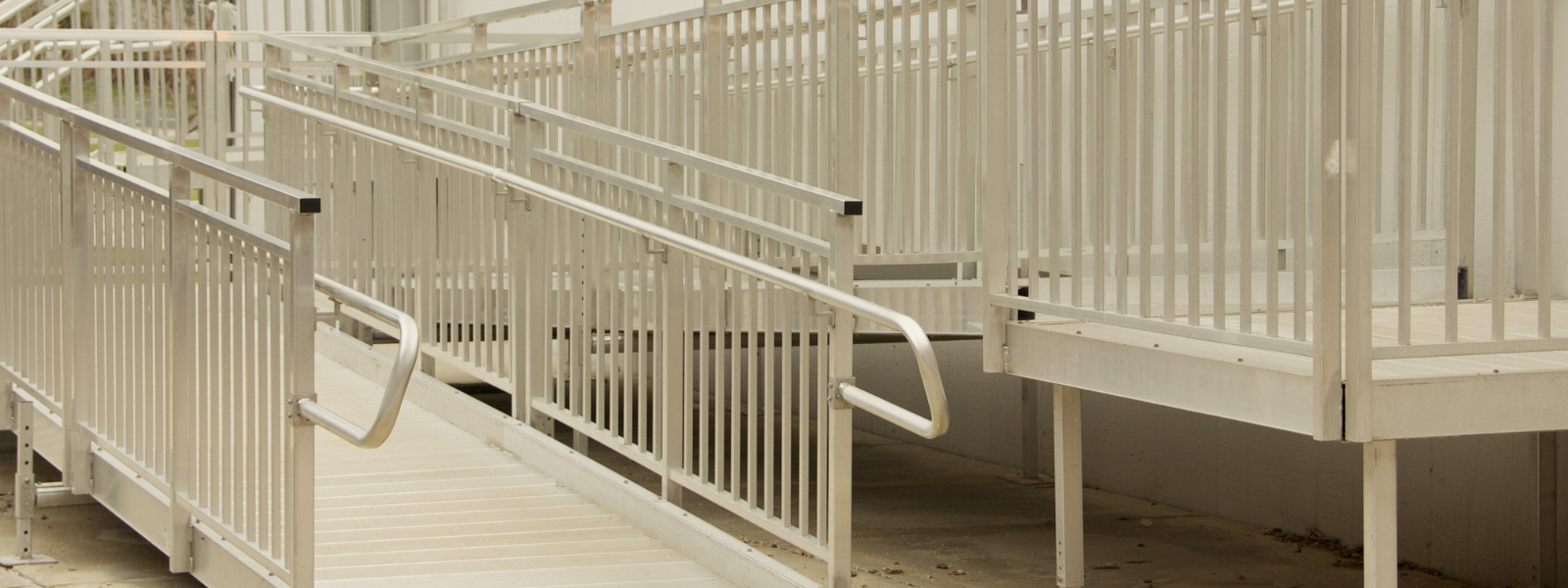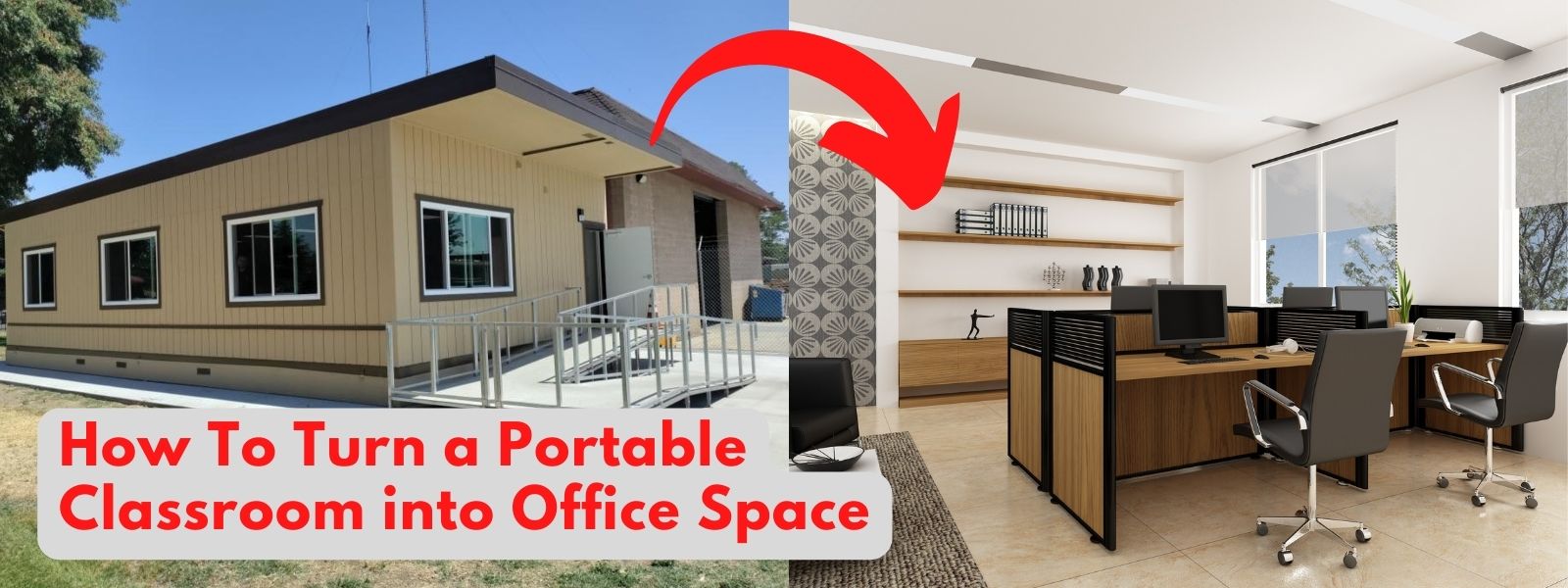Ensuring Access for All: Practical Aspects of Handicap Ramps and Steel Staircases for Modular Buildings, Portable Classrooms, and Mobile Office Trailers
When you decide to rent or buy a modular building, office trailer, or portable classroom, ensuring accessibility for all users is a legal requirement and a fundamental aspect of inclusive facility design. This blog post focuses on the practicalities of integrating handicap access ramps and OSHA-approved steel staircases into temporary and permanent modular buildings, ensuring they are accessible, safe, and compliant with legal standards.
Designing ADA-Compliant Handicap Ramps for Modular Buildings
Handicap ramps are critical for wheelchair access and should be designed following ADA guidelines, which can be reviewed on the U.S. Access Board’s website under the Guide to the ADA Accessibility Standards. An access ramp must have a minimum width of 36 inches and a specific slope ratio (usually 1:12) and be equipped with handrails and non-slip surfaces. It’s important to consider the material (like aluminum or galvanized steel) for durability and maintenance. Ramps should be strategically located to provide the most direct access to the building entrance.
MONEY SAVING TIP: Modular buildings can also be installed lower to the ground, reducing the ramp length required to meet ADA requirements. Be sure to discuss this point with your modular building provider and make the best use of your site conditions.
Integrating OSHA-Approved Steel Stairs for Alternative Access Points in Modular Buildings
For stairs, OSHA guidelines focus on safety features like the appropriate rise and run of steps, secure handrails, and non-slip treads. These stairs should be robust, weather-resistant, and designed to bear heavy foot traffic, ensuring they remain safe and functional over time. You can review the specific regulations for access stairways on the OSHA website.
Modular building providers typically rent and sell OSHA-approved steel staircases that can easily be delivered and installed for access to one or multiple doors. Owners of modular buildings and portable classrooms can also buy steel step sets directly from companies like TMP Services.
Installation and Maintenance for Handicap Ramps and Stairs
Consider these key factors when installing a modular building with a handicap access ramp and stairs:
- Opt for a modular building with door locations that align easily with a handicap ramp and landing. Odd door locations may necessitate additional walkways and complex ramp configurations.
MONEY SAVING TIP: If the modular building you’re considering doesn’t have ideal door locations, consider requesting customization from your supplier. Tailoring the structure to include your preferred door locations can be a cost-effective and efficient way to facilitate a well-planned handicap ramp arrangement.

- Select a level site for the modular building, ramp, and stairs. A level site simplifies installation and can significantly reduce ramp construction costs compared to uneven terrain.
- Plan the movement of people in and out of the building, considering connections to parking and other structures. Prioritize safety and security in access planning.
Maintaining and upkeeping steel handicap access ramps and staircases is crucial to ensure their longevity and safety. Regular maintenance should include inspecting for any signs of corrosion, especially in areas exposed to moisture or harsh weather conditions. Applying protective coatings or paint can help prevent rust and extend the life of the steel. It’s also important to check for any structural damage, loose components, or wear and tear that could compromise the ramp’s or staircase’s stability and functionality. Additionally, keeping the surfaces clean and free of debris is essential to prevent slipping hazards and maintain the surface’s non-slip properties. Regular maintenance ensures compliance with safety standards and provides a safe and accessible environment for all users.





